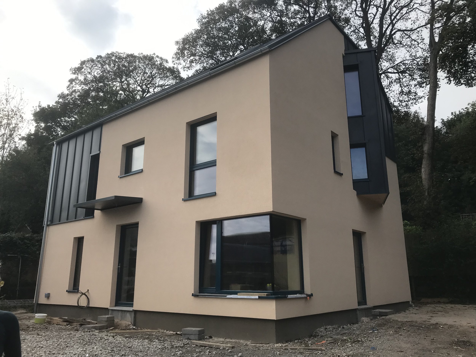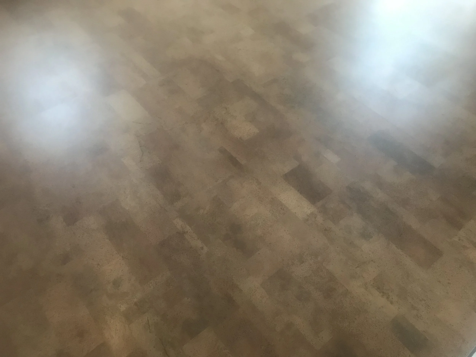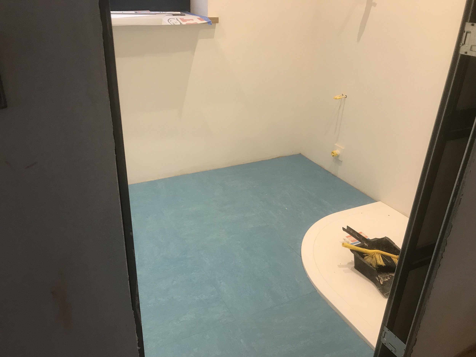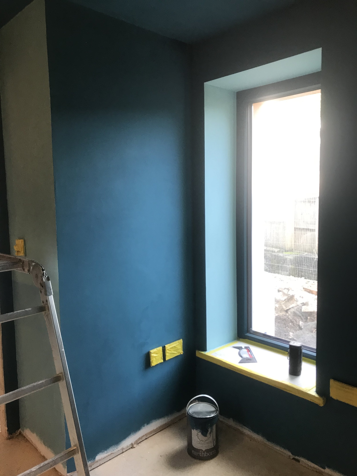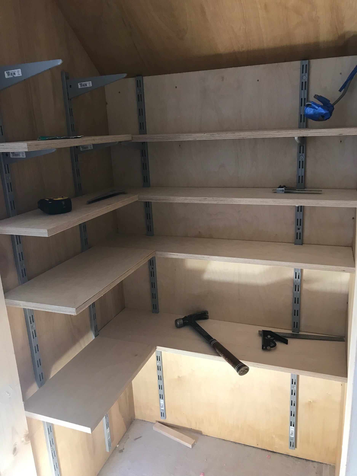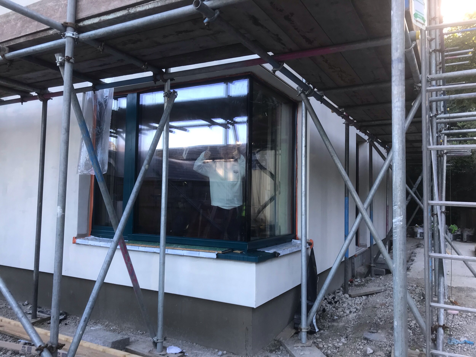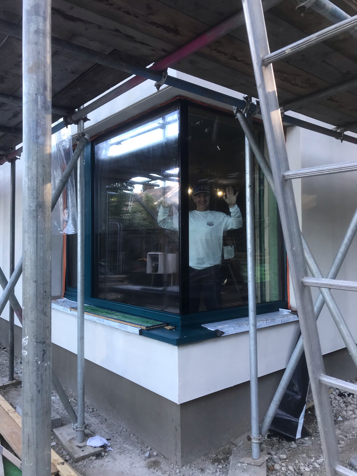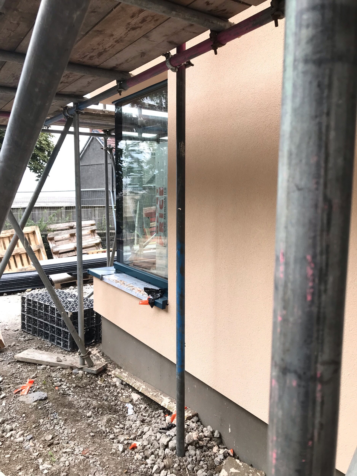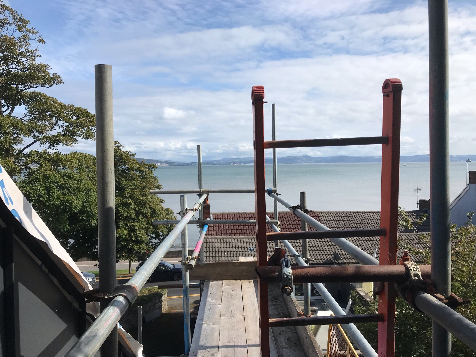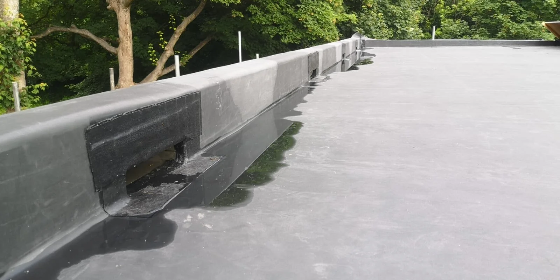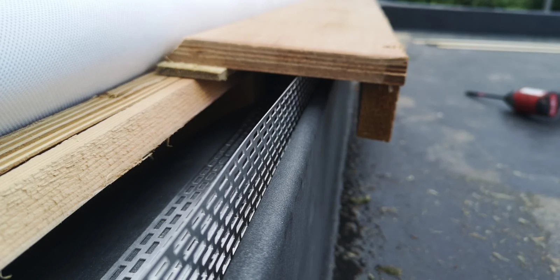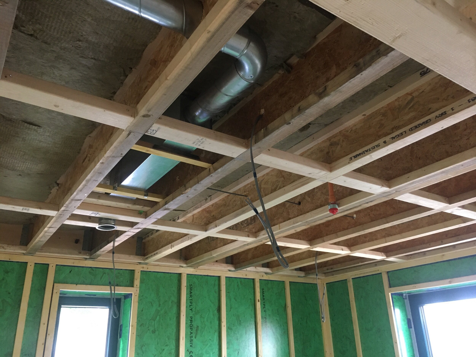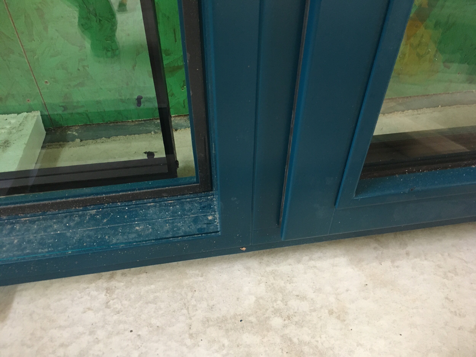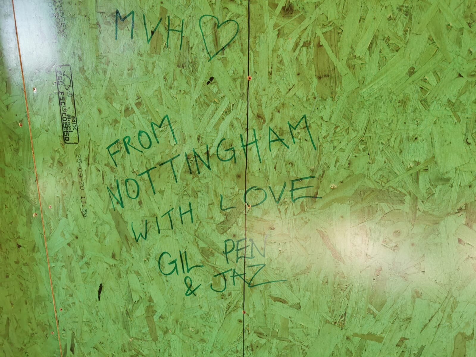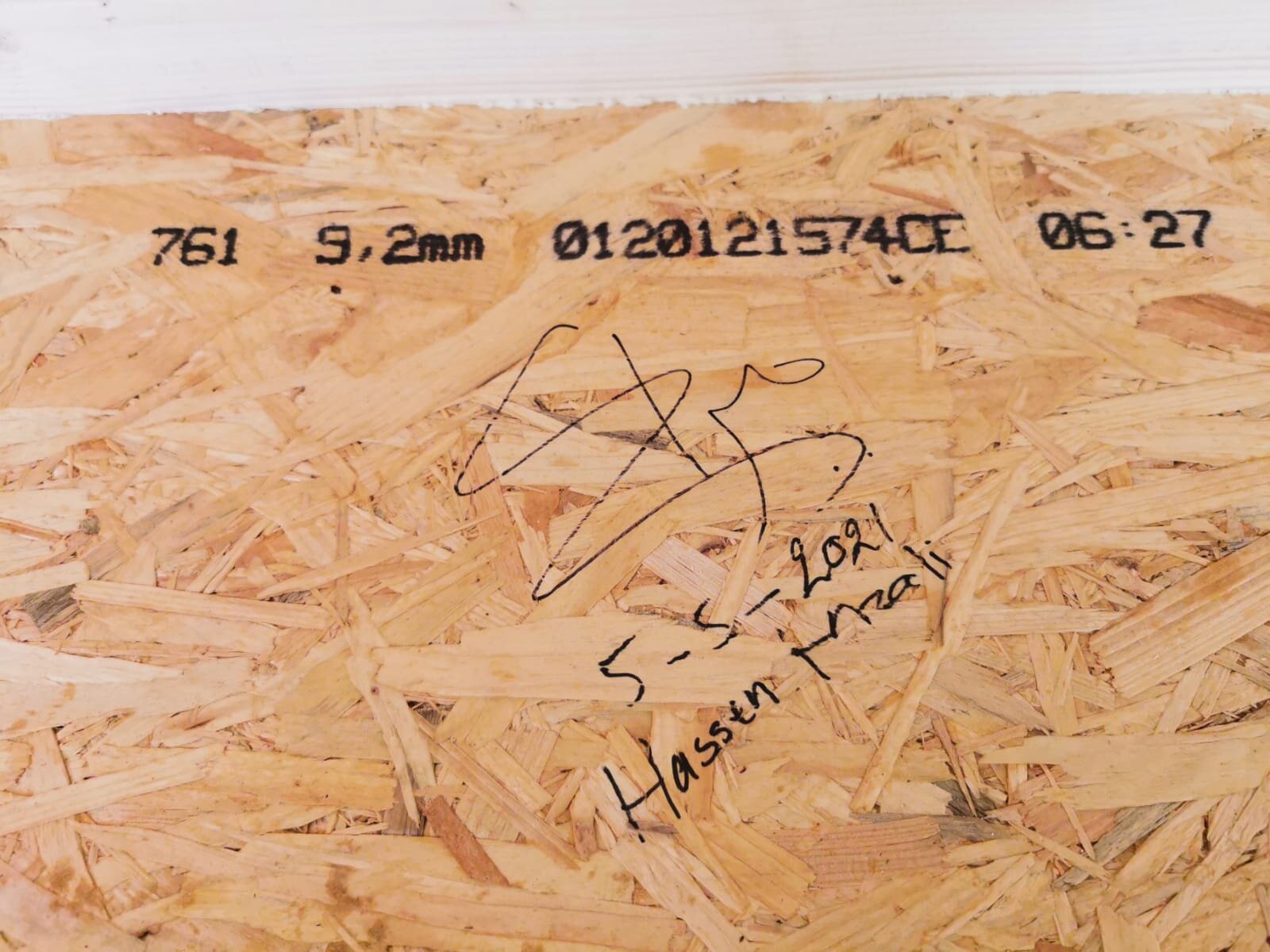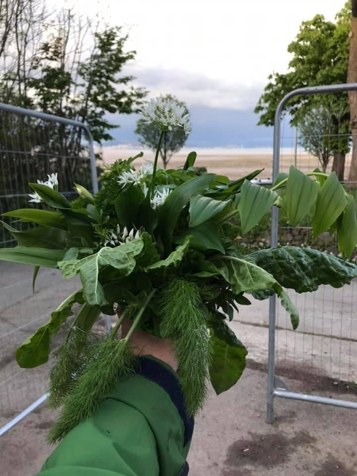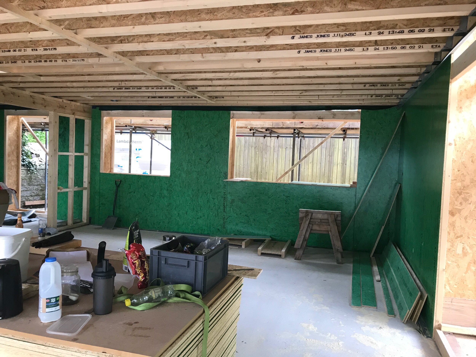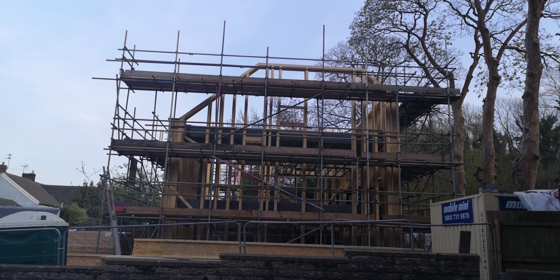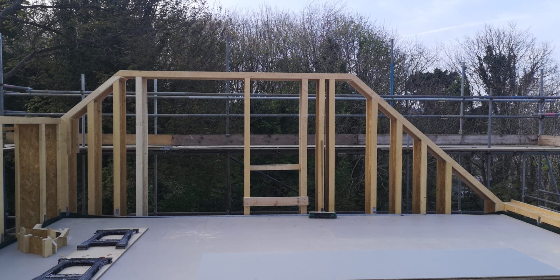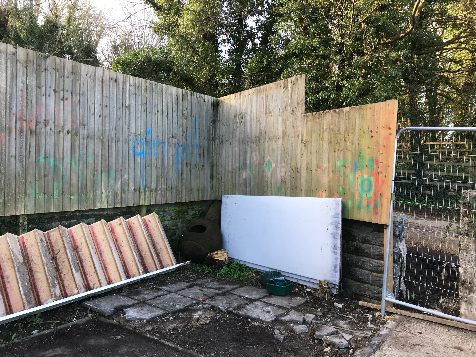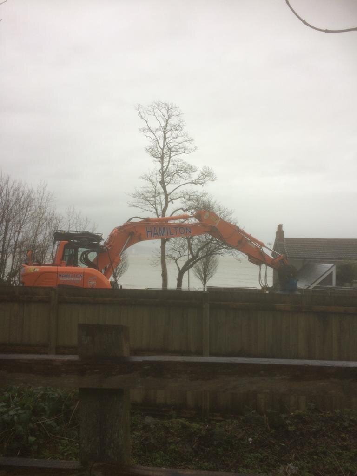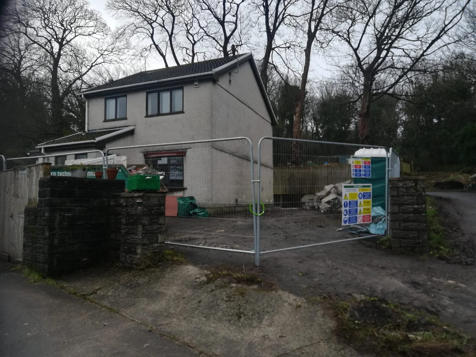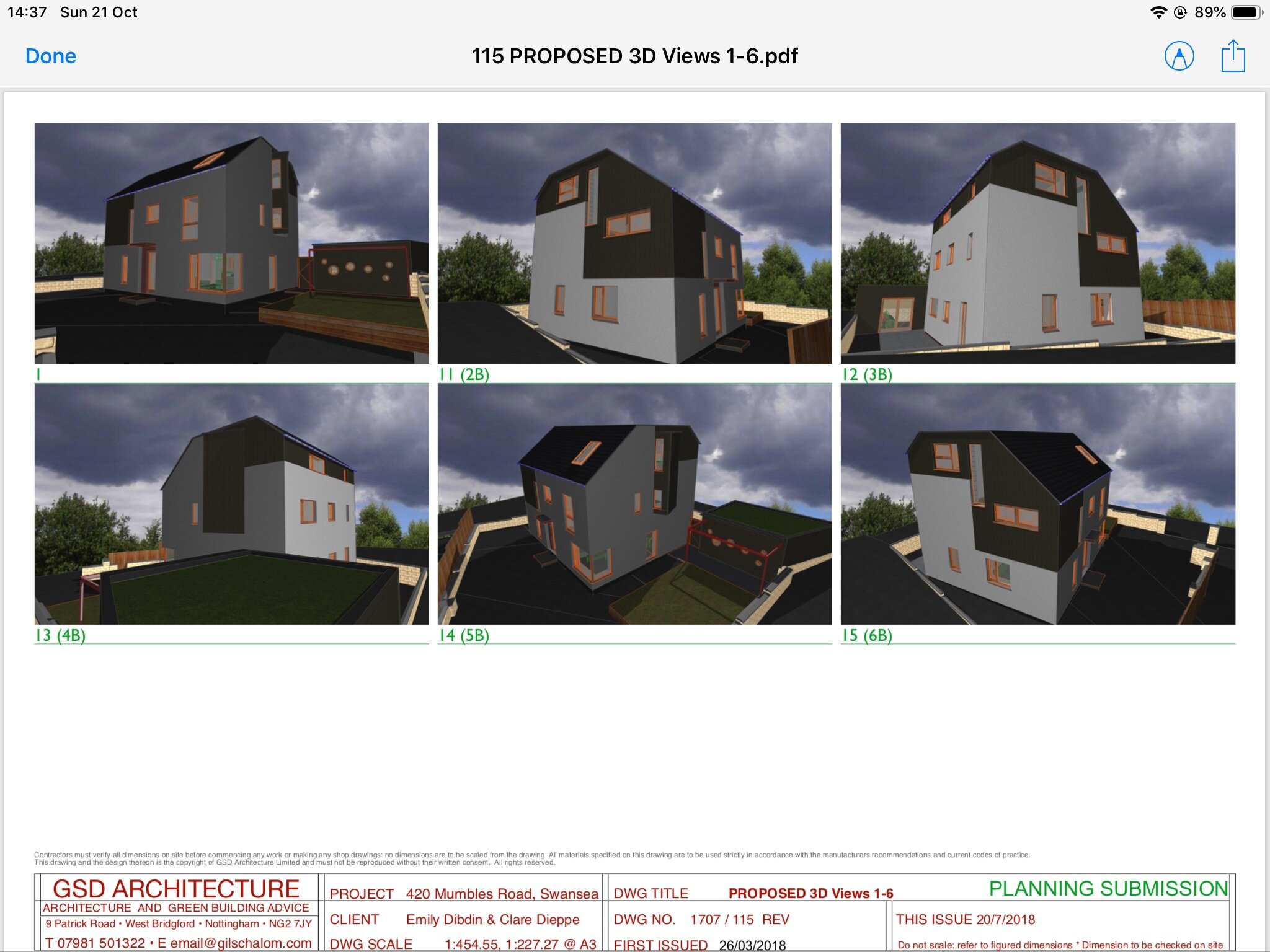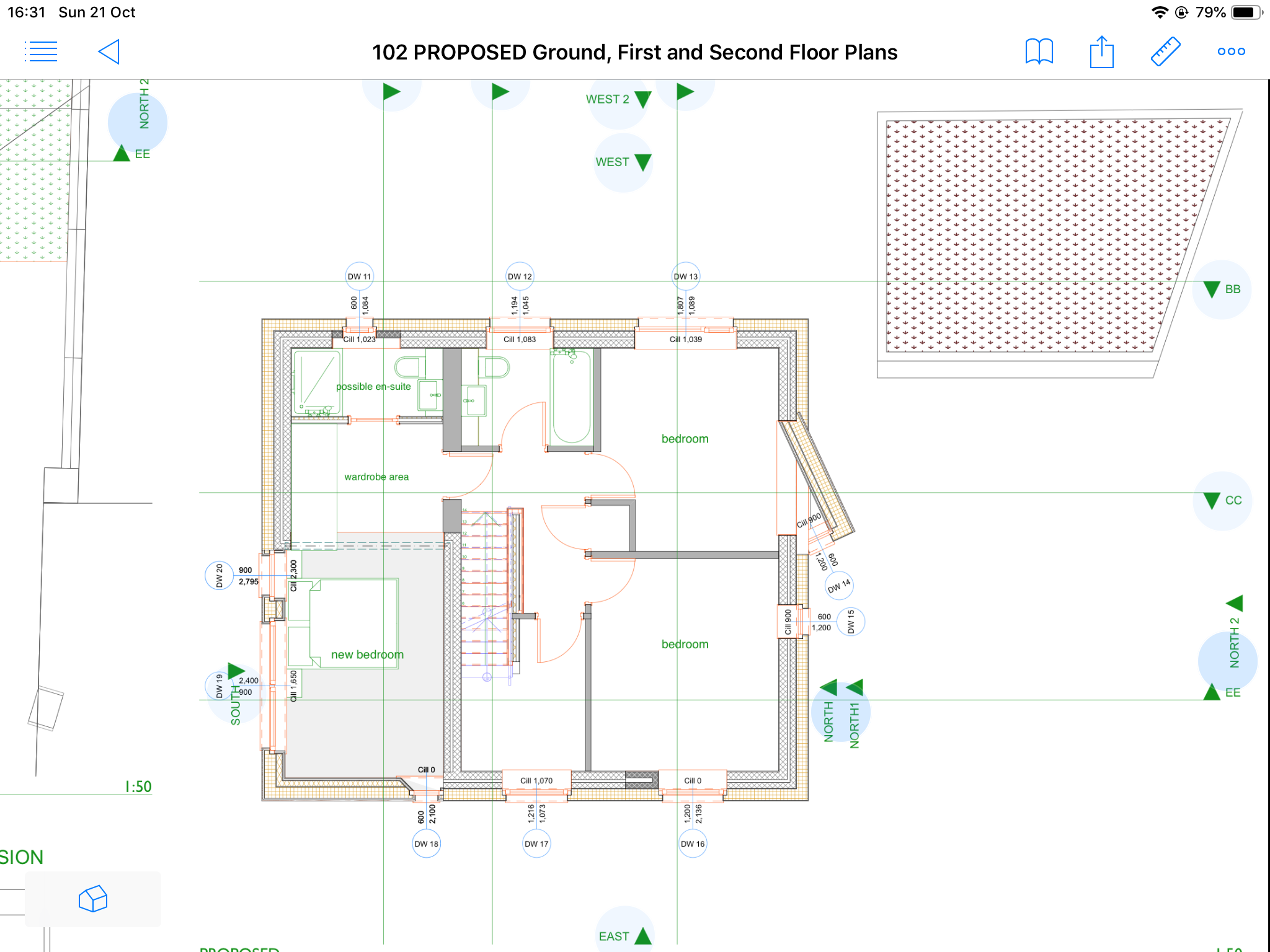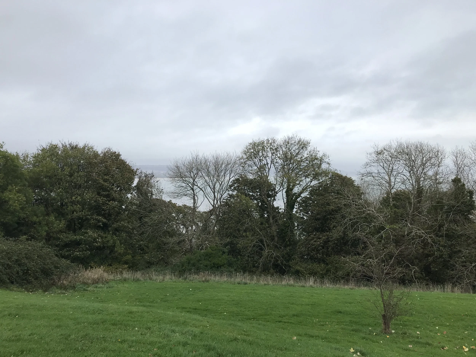Our colourful house by the sea
We’re so pleased with the render colour (and quality) and how it looks against the dark metal and the teal window frames.
The cork floor on the two upper levels is great - a click float floor system, it’s Granorte Naturtrend in Rustic - no plastic but a hardened tough surface. https://www.bricoflor.co.uk/flooring/cork/granorte/natur-trend/granorte-natur-trend-1211100-element-rustic.html
We’ve spent this weekend alone here at the house getting things done before we’re all locked out for two weeks (a week with the ground floor surface going on and a week for it to cure). We started with a trip to City plumbing to collect shower cabinet, loos etc so they are ready for the plumber.
Then we put down the Marmoleum (old fashioned Lino made from linseed and hessian) tiles.
We’d planned fairly neutral tiles but they are out of stock till January so… really pleased with these bright ones! I can see the errors, micro cracks between tiles here and there, but pretty pleased overall!
And this is the colour scheme in the snug/tv room - the dark colour has a little more green/teal in it than this shows. It’s Earthborn clay paint in Bobble Hat (just a bit lighter than the window frames); the lighter colour is Painthouse paint in Arlo. The switches are really brushed steel, the yellow is tape!
Love the beautiful plywood cills.
And just a little framing scarlet in the hall, this time Claybrook paint in Claire’s Lippy!
Here’s the sockets - the switches are all similar, C very pleased with the choice of grey inserts and surrounds.
