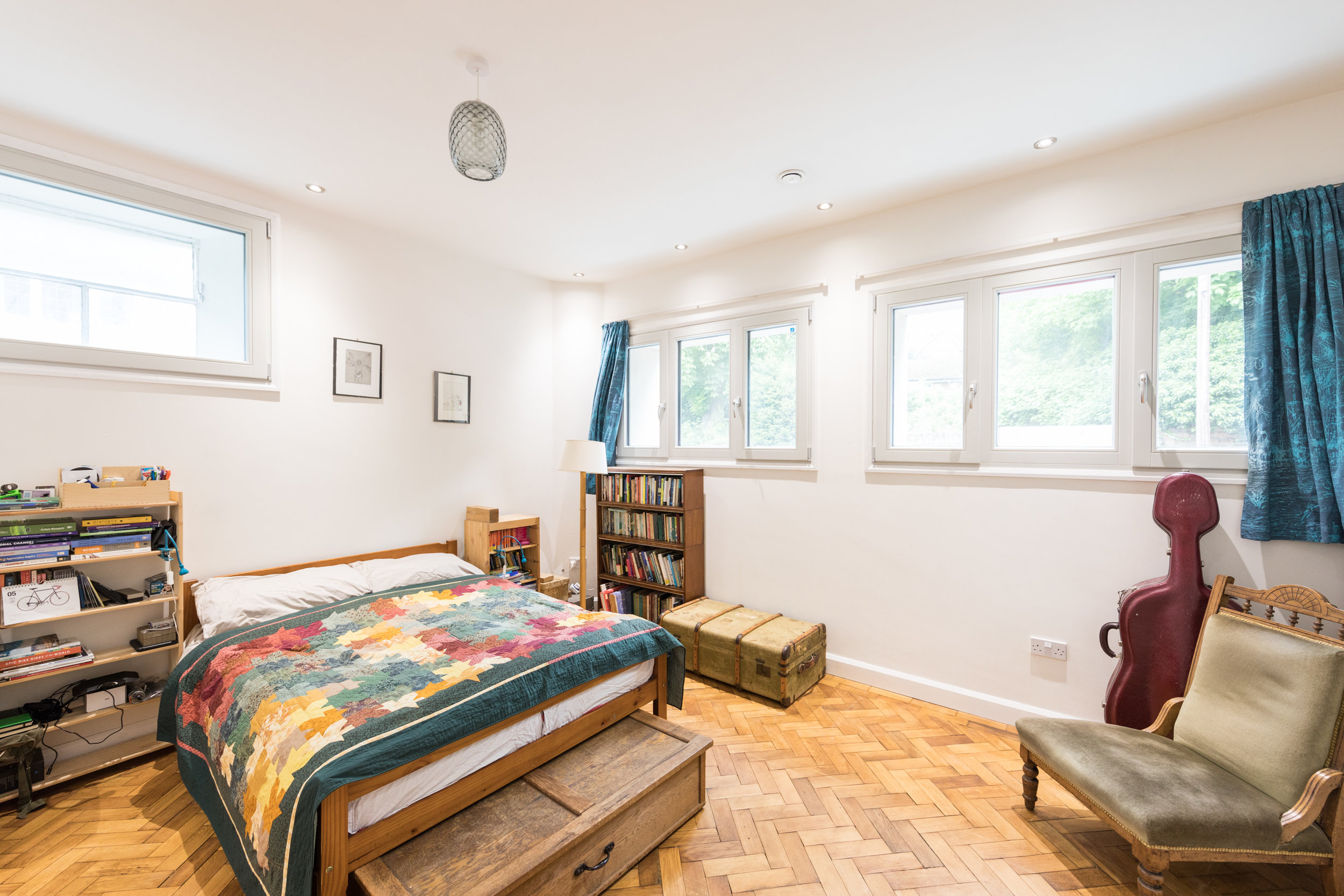We got fancy photos for the estate agents.
And the flood
So a few things to add to Emily's post!
We have also tiled by the hob, and put up the knife rack, so the kitchen is really sorted now. Only a better set of shelves to make for the left hand side of the hob and it will be done!?
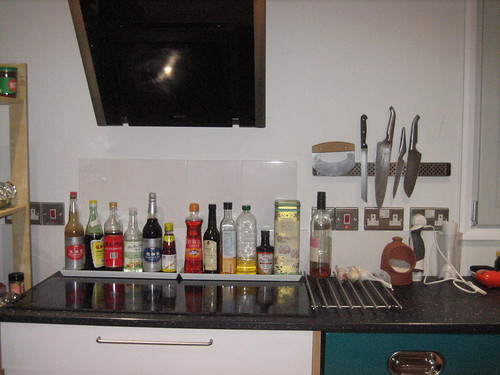
Also when we got back from seeing the early showing of Senna (great film) on Friday we came back to a paddling pool / swimming pool in the courtyard and a rather wet MVHR unit. It had done some torrential down pours whilst we were out, and while the side of the roof over the MVHR is now covered with felt, the other side isn't and the rain poured in. We were rescued on Saturday morning by Matt and Scott (our builders) coming over and putting a tarp over the other side of the roof, protecting the MVHR and allowing things to dry out. Hopefully they will have the felt up in the next 1-2 days on the other side, and then they have to re-do the middle wall, retrofit purlins, re-do the front walls and doors and windows.......only a little bit of work!?
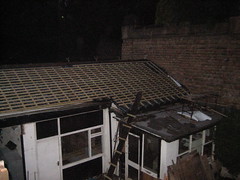
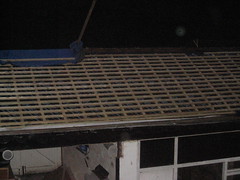
The other exciting news is that Gil has submitted the plans for the balcony and fence to the planners - so now we just wait - I can't seem to upload the plans tonight, but will see if I can work it out for later in the week. Now off to bed to rest very weary arms from painting.

We have also tiled by the hob, and put up the knife rack, so the kitchen is really sorted now. Only a better set of shelves to make for the left hand side of the hob and it will be done!?

Also when we got back from seeing the early showing of Senna (great film) on Friday we came back to a paddling pool / swimming pool in the courtyard and a rather wet MVHR unit. It had done some torrential down pours whilst we were out, and while the side of the roof over the MVHR is now covered with felt, the other side isn't and the rain poured in. We were rescued on Saturday morning by Matt and Scott (our builders) coming over and putting a tarp over the other side of the roof, protecting the MVHR and allowing things to dry out. Hopefully they will have the felt up in the next 1-2 days on the other side, and then they have to re-do the middle wall, retrofit purlins, re-do the front walls and doors and windows.......only a little bit of work!?


The other exciting news is that Gil has submitted the plans for the balcony and fence to the planners - so now we just wait - I can't seem to upload the plans tonight, but will see if I can work it out for later in the week. Now off to bed to rest very weary arms from painting.

Of roofs, promontories and painting.
I think C showed a pic in the last post of the roof off our shed; here's a bit more of the same sans builders on it. Currently the side nearer the house and courtyard has been felted and the slats for the slates to be nailed to have been attached to counter-slats (ie there are ones going vertically, so the horizontal ones don't trap the water running down the felt). The felt is new-fangled, breathable stuff.
The other side is more complicated with a wall plate that is angled so the gully behind the parapet wall has a pitch allowing water to flow to the outflow at the house end, and to match the steep pitch of the road and therefore the wall. It's in progress though, after complications with the RSJ over the garage door (half the size it should be and almost rusted away).
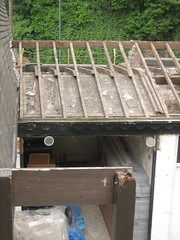
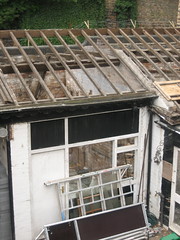
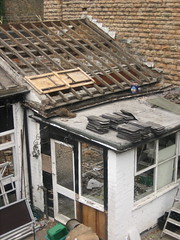
We've also finally finished knocking down the dodgy potting shed with the big (heavy!) red tiles, up at the top of the garden (the place that is best for sun in the afternoon/evening). Now it's a lovely place to sit (it'll be lovelier once we sort out the paving). Just as well, we thought we might die horribly while knocking it down (thank you Sarah for your help!)
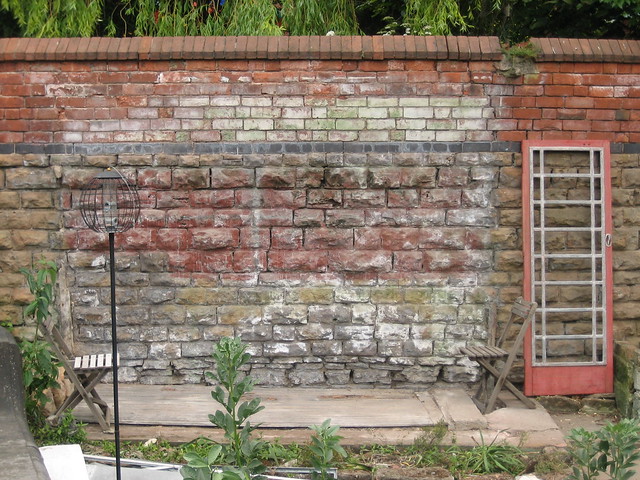
D'you like the phone-box door? Bought about 12 years ago in Cornwall and lugged about till now. We think we'll try to grow something up it, not too overwhelming and hopefully nice smelling.
There's been progress inside too. Our lovely friend Han came for the weekend and used left-over engineered wooden boards from our upstairs floor to create a promontory for the kitchen, giving us more work-surface and shelving. I understand others call this sort of thing a peninsular unit. Hmmm.
Han working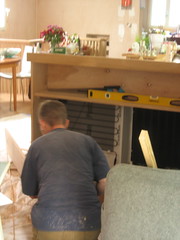
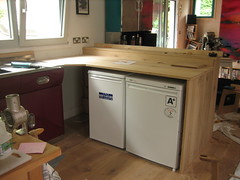
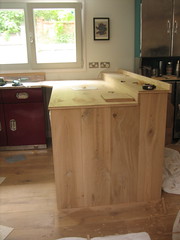
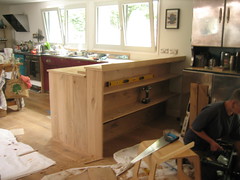
And this weekend lots of painting has been done - largely by Clare as I have an elbow injury (no idea how, but v limiting as to rollering).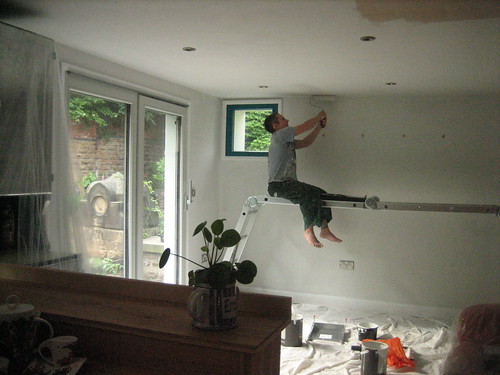
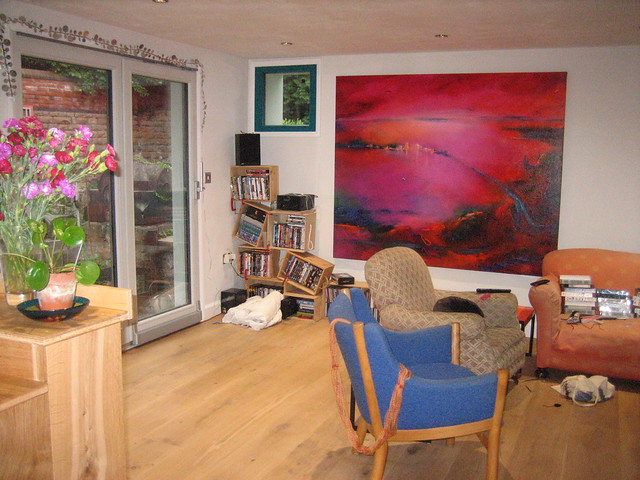
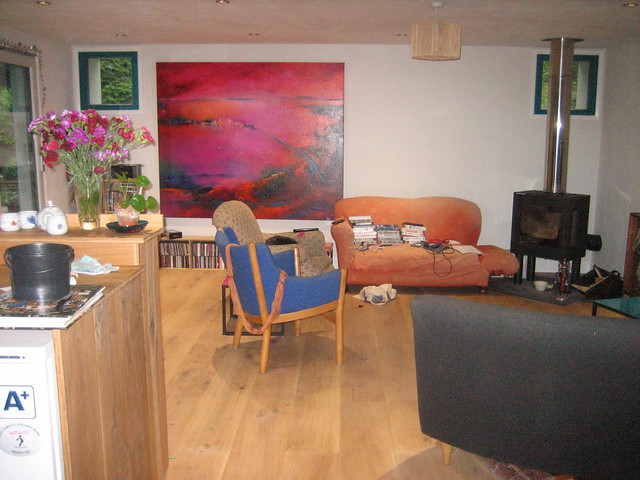
A place for those cookery, garden and house books - and the oversized art ones, too. (Hundertwasser, anyone?)
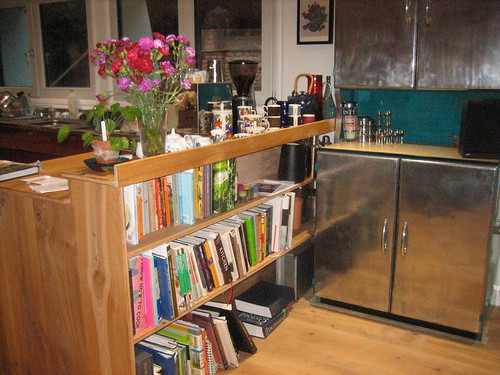
And the coffee-maker is happy at last!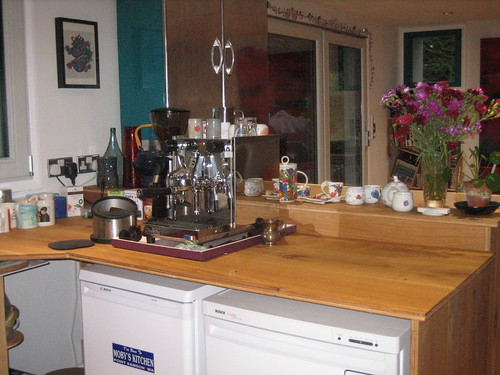
It's really feeling as if the whole place is coming together.
The other side is more complicated with a wall plate that is angled so the gully behind the parapet wall has a pitch allowing water to flow to the outflow at the house end, and to match the steep pitch of the road and therefore the wall. It's in progress though, after complications with the RSJ over the garage door (half the size it should be and almost rusted away).



We've also finally finished knocking down the dodgy potting shed with the big (heavy!) red tiles, up at the top of the garden (the place that is best for sun in the afternoon/evening). Now it's a lovely place to sit (it'll be lovelier once we sort out the paving). Just as well, we thought we might die horribly while knocking it down (thank you Sarah for your help!)

D'you like the phone-box door? Bought about 12 years ago in Cornwall and lugged about till now. We think we'll try to grow something up it, not too overwhelming and hopefully nice smelling.
There's been progress inside too. Our lovely friend Han came for the weekend and used left-over engineered wooden boards from our upstairs floor to create a promontory for the kitchen, giving us more work-surface and shelving. I understand others call this sort of thing a peninsular unit. Hmmm.
Han working




And this weekend lots of painting has been done - largely by Clare as I have an elbow injury (no idea how, but v limiting as to rollering).



A place for those cookery, garden and house books - and the oversized art ones, too. (Hundertwasser, anyone?)

And the coffee-maker is happy at last!

It's really feeling as if the whole place is coming together.
Shed Stuff
So we started removing the old shelving from inside the outbuildings, to reorganise and start the bike room etc, and found a slight problem;


Dry rot - and a massive leak down the street side wall through the roof.

So we are now back in a destruction phase, with builders back to re-do the outbuildings, which includes rebuilding an entire wall, redoing most of the wooden beams for the roof and redoing all the slates - here is where we are at....






Only a little work for the builders (!) - oh and no yard and lots of skips again.......


Dry rot - and a massive leak down the street side wall through the roof.

So we are now back in a destruction phase, with builders back to re-do the outbuildings, which includes rebuilding an entire wall, redoing most of the wooden beams for the roof and redoing all the slates - here is where we are at....






Only a little work for the builders (!) - oh and no yard and lots of skips again.......
some garden stuff
The front garden in toto:

And the detailed versions: everlasting peas, then buddleia,wallflower, lavenders, passionflower, more lavender, fuchsia, chamomile. The pots have some sedum and a tiny fig cutting. Mmmm.



And the elephant ears (bleurrgh, but good ground cover), something purple whose name I've forgotten, and pretty feathery astilbe.

A look up the garden to the shed when we'd just planted out herbs (from Riverford, where we get our veg box).

That was then - this is now. The shed has become a bus shelter, and the broad beans and herbs have gone BANANAS!

The raspberry crop, and the loganberry survives! (Both cuttings from my Dad):


And the new little shed. Should we grow a clematis over it? Clare's done a dry-stone-wall next to it to control one of the wood piles.


And the detailed versions: everlasting peas, then buddleia,wallflower, lavenders, passionflower, more lavender, fuchsia, chamomile. The pots have some sedum and a tiny fig cutting. Mmmm.



And the elephant ears (bleurrgh, but good ground cover), something purple whose name I've forgotten, and pretty feathery astilbe.

A look up the garden to the shed when we'd just planted out herbs (from Riverford, where we get our veg box).

That was then - this is now. The shed has become a bus shelter, and the broad beans and herbs have gone BANANAS!

The raspberry crop, and the loganberry survives! (Both cuttings from my Dad):


And the new little shed. Should we grow a clematis over it? Clare's done a dry-stone-wall next to it to control one of the wood piles.

Working outside
So its been ages since our last post. Rather unsuprisingly the decorating hasn't moved much further on, not quite sure why, but I have plans for next weekend, this one being rather filled with another triathlon and then a friends birthday party!
Outside, however things are moving a bit.
We removed the shelving in the bike shed, to find a little bit of damp (or rather a massive leak from the roof all along that side of the outbuildings!?)

After the last week of rain, imagine all of that old original, tie a horse to it, wall wet and add the inside of the sauna area too....luckily we have Scott and Matt, who worked on the house as part of the woodsends team, coming to re-do the roof, remove the flooring, remove shed 5 (I think its 5, might have to check previous shed post), plumb in the washing machine and sink and move some electrics, so the sheds should be watertight and functional in a few weeks time.

Hopefully no more rotting sheds.
Talking about sheds we have also built a new shed in the swimming pool area (Dolores / Dads name for the small sunken area near our neighbours garden) and will be finishing the demolition of shed 1 after the triathlon and party this weekend!


I also tidied up with the spare bulwell stone removed from around the windows when they were extended, and have built a little dry stone wall and wood store area.

And with some help from George and Sue (again!) we have done some gardening and got things a little bit under control.
Herbs and Broadbeans
Outside our bedroom outside the front
outside the front  and general weeding and pruning
and general weeding and pruning 

Also realised we hadn't posted pictures of the fantastic gable end cladding, that makes us feel nautical!



We are also meeting Gil next week to look at plans for the balcony, hoping to submit them to planning asap and get on with that too.....
We will try to keep you posted!?
Outside, however things are moving a bit.
We removed the shelving in the bike shed, to find a little bit of damp (or rather a massive leak from the roof all along that side of the outbuildings!?)

After the last week of rain, imagine all of that old original, tie a horse to it, wall wet and add the inside of the sauna area too....luckily we have Scott and Matt, who worked on the house as part of the woodsends team, coming to re-do the roof, remove the flooring, remove shed 5 (I think its 5, might have to check previous shed post), plumb in the washing machine and sink and move some electrics, so the sheds should be watertight and functional in a few weeks time.

Hopefully no more rotting sheds.
Talking about sheds we have also built a new shed in the swimming pool area (Dolores / Dads name for the small sunken area near our neighbours garden) and will be finishing the demolition of shed 1 after the triathlon and party this weekend!


I also tidied up with the spare bulwell stone removed from around the windows when they were extended, and have built a little dry stone wall and wood store area.

And with some help from George and Sue (again!) we have done some gardening and got things a little bit under control.
Herbs and Broadbeans

Outside our bedroom
 outside the front
outside the front  and general weeding and pruning
and general weeding and pruning 

Also realised we hadn't posted pictures of the fantastic gable end cladding, that makes us feel nautical!



We are also meeting Gil next week to look at plans for the balcony, hoping to submit them to planning asap and get on with that too.....
We will try to keep you posted!?
Builders gone under
So I recieved a rather suprising text on Monday morning from the builder who was doing the most of the work on our house - Darren, to say that Woodsends, the family building company who have been doing this job, and have been established for ages had folded due to the recession. I was firstly really sorry for them, and then hugely relieved that they finished the rendering and plastering last week, and that there are only two minor jobs left to be done, and that we hadn't paid in advance on the last bill for work they hadn't done yet! Also that this hadn't happened 9 months ago in the middle of the build.
We will put pictures up of the finished roofing and rendering soon - and let you know how we get on getting the final bits done, and planning for the next phases (when we have more cash) of the balcony, out buildings, PV panels, decorating, kitchen unit, plumbing to outbuildings so we can have a washing machine, parquet floor laying etc.........
A friend did suggest that maybe we need a five year plan!
I just would like to say Thanks to Woodsends for a great job on our house - and good luck to all the builders, plasterers, joiners etc that they employed in getting new work - rather depressing times.
We will put pictures up of the finished roofing and rendering soon - and let you know how we get on getting the final bits done, and planning for the next phases (when we have more cash) of the balcony, out buildings, PV panels, decorating, kitchen unit, plumbing to outbuildings so we can have a washing machine, parquet floor laying etc.........
A friend did suggest that maybe we need a five year plan!
I just would like to say Thanks to Woodsends for a great job on our house - and good luck to all the builders, plasterers, joiners etc that they employed in getting new work - rather depressing times.
Painting and Christmas
So since the last post we had a week off, during which I imagined we would get downstairs painted - I obviously need a reality check - but we did get the spare room and both bathrooms done, ready for all our guests for christmas - but it was hard, slow work, especially the ceilings


But the finished results are worth it;



We also got a bit more organised with all the visitors coming - and emptied all the book boxes onto bookshelves, and treated and uncovered the fantastic stairs.



Christmas was great - we had a house-full, kept warm easily, and had a needle-less christmas tree making clearing up much easier!

Now the builders are back, finishing the wooden gable end, and hopefully also doing the roof tiling around the windows, modification to the outside of the MVHR so we can change the filter, rendering to the downstairs windows, the final bit of plastering internally, and sealing around the joists between the floors to help sort out the air-tightness better.....
Now really looking forward to getting rid of the builders so that we can sort out the sheds and get rid of the porta loo! Obviously things have been a bit delayed because of the cold and ice - although we kept warm mostly (!) we did have one casualty the pipes to the sheds froze and have all burst, so we will have to get that replumbed, but no point until we get rid of the builders, work out where we want the washing machine etc, and then we can get it all plumbed together. The burst pipe probably accounts for a rather entertainingly shaped icicle I found in our garage. I will leave you with the icicle image, and post more after I have recovered from a cold, and we have had most of a week of next week to do more painting, with our new platform ladder from George and Sue.
Happy New Year



But the finished results are worth it;



We also got a bit more organised with all the visitors coming - and emptied all the book boxes onto bookshelves, and treated and uncovered the fantastic stairs.



Christmas was great - we had a house-full, kept warm easily, and had a needle-less christmas tree making clearing up much easier!

Now the builders are back, finishing the wooden gable end, and hopefully also doing the roof tiling around the windows, modification to the outside of the MVHR so we can change the filter, rendering to the downstairs windows, the final bit of plastering internally, and sealing around the joists between the floors to help sort out the air-tightness better.....
Now really looking forward to getting rid of the builders so that we can sort out the sheds and get rid of the porta loo! Obviously things have been a bit delayed because of the cold and ice - although we kept warm mostly (!) we did have one casualty the pipes to the sheds froze and have all burst, so we will have to get that replumbed, but no point until we get rid of the builders, work out where we want the washing machine etc, and then we can get it all plumbed together. The burst pipe probably accounts for a rather entertainingly shaped icicle I found in our garage. I will leave you with the icicle image, and post more after I have recovered from a cold, and we have had most of a week of next week to do more painting, with our new platform ladder from George and Sue.
Happy New Year

Upstairs and the Snow
So it has been ages since we posted properly about what has been happening on the inside of our house - partly due to being in it and not noticing as much, and partly due to weddings that have kept us busy for a few weekends in a row!
Things have moved on - even if we haven't started decorating, we have started sorting, and living in the house and finding out how it all works. The space is fantastic, works really well for us - roll on a bit more cash and the balcony and the place will be awesome.



The solar water heating and immersion are great - as long as Emily doesn't have a giant bath and empty the hot water - although there is a top up immersion function so not that bad really!? It will be very satisfying when we have solar electric as well to run the immersion.
Heating is slightly less great at the moment - we need the stove on, most of the time
that we are here.
Upstairs gets warm within a few hours, downstairs not really. Sleeping is fine, we are warm in bed, and in the morning after keeping the house warm during the day, the warmth has spread more evenly through the house overnight, warming downstairs a little bit more, so clearly the MVHR does work. Apparently according to both the architect and the MVHR man, this year will be colder than any other whilst we get the thermal mass of the place warmed up - and with it minus degrees outside that is clearly harder than at other times! It does give us an opportunity, however, of some great snow photos.

Do you like our guard-owl?

Very glad we did go for a stove, and not have nothing at all, as was originally suggested otherwise we would have been really cold.....

The metal work around the windows has also started now. It was originally going to be light grey, then changed to dark grey to match the window colour, but accidentally has been done the light colour. We "hummed and hahed" for a day as to whether the light colour was right (the fact that it would be another 4 weeks at least if it wasn't helped the decision), but actually the light colour looks good, and increases the light coming in to the house lots. Unfortunately the weather has stopped them finishing it, and also means the rendering won't happen for a while, as the temp needs to be 4 degrees minimum for the rendering to happen......





We have a week off coming up soon, so hopefully will get some painting done, and be able to show some more photos, particularly of downstairs, ready for the family invasion at christmas!
Finally feeling for our builders in this weather....

Things have moved on - even if we haven't started decorating, we have started sorting, and living in the house and finding out how it all works. The space is fantastic, works really well for us - roll on a bit more cash and the balcony and the place will be awesome.



The solar water heating and immersion are great - as long as Emily doesn't have a giant bath and empty the hot water - although there is a top up immersion function so not that bad really!? It will be very satisfying when we have solar electric as well to run the immersion.
Heating is slightly less great at the moment - we need the stove on, most of the time
that we are here.

Upstairs gets warm within a few hours, downstairs not really. Sleeping is fine, we are warm in bed, and in the morning after keeping the house warm during the day, the warmth has spread more evenly through the house overnight, warming downstairs a little bit more, so clearly the MVHR does work. Apparently according to both the architect and the MVHR man, this year will be colder than any other whilst we get the thermal mass of the place warmed up - and with it minus degrees outside that is clearly harder than at other times! It does give us an opportunity, however, of some great snow photos.

Do you like our guard-owl?

Very glad we did go for a stove, and not have nothing at all, as was originally suggested otherwise we would have been really cold.....

The metal work around the windows has also started now. It was originally going to be light grey, then changed to dark grey to match the window colour, but accidentally has been done the light colour. We "hummed and hahed" for a day as to whether the light colour was right (the fact that it would be another 4 weeks at least if it wasn't helped the decision), but actually the light colour looks good, and increases the light coming in to the house lots. Unfortunately the weather has stopped them finishing it, and also means the rendering won't happen for a while, as the temp needs to be 4 degrees minimum for the rendering to happen......





We have a week off coming up soon, so hopefully will get some painting done, and be able to show some more photos, particularly of downstairs, ready for the family invasion at christmas!
Finally feeling for our builders in this weather....

A splash of joyous Sydney colour!
A parcel arrived yesterday, it was sitting on the doorstep after we walked home from town. We'd seen "The Girl Who Kicked the Hornet's Nest" (excellent) and when we came out - it was still snowing, and the buses were all cancelled. (No problem for us, we live pretty near town).
And this morning we looked in the parcel and experienced a flash of Australian summery colour.

(I know they're Marimekko, and hence Finnish, but look at this!)

A lovely house-warming gift from M-H and Sandra!
And this morning we looked in the parcel and experienced a flash of Australian summery colour.

(I know they're Marimekko, and hence Finnish, but look at this!)

A lovely house-warming gift from M-H and Sandra!
Air tightness test
So I appreciate we haven't blogged for ages - once we moved in the excitement of being here overtook actually posting, however we want to keep a record of things so here is the latest update.
We had the air tightness test - essentially pressurising the house and measuring how many times the air changes to keep the pressure. We were aiming for <3 but it was 4.8 and some gaps have been found under the french doors both upstairs and down, and in the upstairs loo. It seems that the builders will sort these issues out within the contact, but there is also some leakage around all the beams that make up the base of the first floor - the old roof joists. This means sealing round all the front ones with some sort of silicone sealant, and then taping all the rear ones prior to getting the back of the house rendered once the balcony is done. These bits are of course not in the original contract - so more money here we come!
Just to add some entertainment the shower is leaking this morning......
Luckily the plumber has been round already and it is the sealant around the shower tray that needs to be re-done - the bad news being that the parentoids come to visit this weekend and not good having a leaking shower. Oh well!
More pictures of downstairs and an update will follow soon........
We had the air tightness test - essentially pressurising the house and measuring how many times the air changes to keep the pressure. We were aiming for <3 but it was 4.8 and some gaps have been found under the french doors both upstairs and down, and in the upstairs loo. It seems that the builders will sort these issues out within the contact, but there is also some leakage around all the beams that make up the base of the first floor - the old roof joists. This means sealing round all the front ones with some sort of silicone sealant, and then taping all the rear ones prior to getting the back of the house rendered once the balcony is done. These bits are of course not in the original contract - so more money here we come!
Just to add some entertainment the shower is leaking this morning......
Luckily the plumber has been round already and it is the sealant around the shower tray that needs to be re-done - the bad news being that the parentoids come to visit this weekend and not good having a leaking shower. Oh well!
More pictures of downstairs and an update will follow soon........
We're in! (And slow to post).
We had the stuff that had been in storage delivered on 22nd Sept, but moved in ourselves on that Friday - moments before my brother and his family arrived for the kids birthday weekend!
Here's an idea of what they found - just a little chaos.



Clare doing the hostly thing:
D'you think they had fun?
Actually, I think they did - we took the kids to Stomp which was fantastic (though just a bit long for Ben) and then they ran about through the fountains in market square. Childhood bliss! (Alice really seemed to like her neck-warmer I'd double-knitted for her - may have a pic somewhere...).
A little detail of wool getting put away...
Anyway, things are moving on with the unpacking - here are a few pics of upstairs.
The study (Clare's desk on the left all tidy, yarn store to the right)
and my desk on the other side (chaos of course)
And the rest of the upstairs - going in a circle from the kitchen
more kitchen
sitting area
and the dining area .
.
More photos to come from downstairs and outside - Clare's been sorting out her bike and tool store. Hope to get those up soon!
Here's an idea of what they found - just a little chaos.



Clare doing the hostly thing:

D'you think they had fun?

Actually, I think they did - we took the kids to Stomp which was fantastic (though just a bit long for Ben) and then they ran about through the fountains in market square. Childhood bliss! (Alice really seemed to like her neck-warmer I'd double-knitted for her - may have a pic somewhere...).
A little detail of wool getting put away...

Anyway, things are moving on with the unpacking - here are a few pics of upstairs.
The study (Clare's desk on the left all tidy, yarn store to the right)

and my desk on the other side (chaos of course)

And the rest of the upstairs - going in a circle from the kitchen

more kitchen

sitting area

and the dining area
 .
.More photos to come from downstairs and outside - Clare's been sorting out her bike and tool store. Hope to get those up soon!
Two weeks no post, so sorry
A combo of busy-ness and stress got in the way of posting - we even uploaded pics last week!
The guys have been working very hard, specially Darren, managing the whole endeavour on the ground).
the stairs are in, and look fabulous! The blue you see in these pics is paper carefully wrapped around the handrail to avoid staining and damage, and the treads are covered in hardboard for similar reasons.


In the first you can see the front door, the beam and the curved wall of the bathroom; in the second the corridor through to the door to the spare room.
Every window is in now, even the door to the courtyard, though unfortunately there seems to be a very slight bend in this, and despite the guys best efforts it may cock up the airtightness test and need replacing. Ho hum.

Last weekend we slaved to get the kitchen part of the floor finished so the purple English Rose double sink unit would be ready for the plumber's work (it's still waiting, though in position).

The floor is done with a coat of 50:50 Treatex matt clear and spruce stain first, then another of the matt clear; the wall is Earthborn clay emulsion in fresh Air (brilliant coverage).
As well as the ceiling over the kitchen we (=Clare) did a roll over all the holes where the light fittings were due to go, so we don't have to cut in round them when finishing painting the ceiling.


(The colour isn't quite right - less burgundy, more aubergine, though not quite that either).
This weekend we've done most of the rest of the floor upstairs (there are a few areas we couldn't get to due to the ever-present piles of insulation). We did it much better this time after our trial run last week!
Everywhere is plaster-boarded and almost everywhere plastered; all the light-fittings are in upstairs, and several sockets have been corrected (meant to be brushed metal upstairs not white plastic). So between Monday morning and Tuesday night they only have to plumb in all the loos, the kitchen sinks;
fit a fuse-board and complete the electrics (including ANY lights in the shower-room);
finish the plastering;
finish the railing round the stairs;
finish fitting the hot water tank and the MVHR (for which parts awaited AGAIN).
On Monday our ecokitchen arrives and the hob and oven need to be fitted in that (should be v easy for an electrician though). The hood needs to get up on the wall.
And the yard needs clearing.


No worries about guests on Friday, then.... At least it's family!
The guys have been working very hard, specially Darren, managing the whole endeavour on the ground).
the stairs are in, and look fabulous! The blue you see in these pics is paper carefully wrapped around the handrail to avoid staining and damage, and the treads are covered in hardboard for similar reasons.


In the first you can see the front door, the beam and the curved wall of the bathroom; in the second the corridor through to the door to the spare room.
Every window is in now, even the door to the courtyard, though unfortunately there seems to be a very slight bend in this, and despite the guys best efforts it may cock up the airtightness test and need replacing. Ho hum.

Last weekend we slaved to get the kitchen part of the floor finished so the purple English Rose double sink unit would be ready for the plumber's work (it's still waiting, though in position).

The floor is done with a coat of 50:50 Treatex matt clear and spruce stain first, then another of the matt clear; the wall is Earthborn clay emulsion in fresh Air (brilliant coverage).
As well as the ceiling over the kitchen we (=Clare) did a roll over all the holes where the light fittings were due to go, so we don't have to cut in round them when finishing painting the ceiling.


(The colour isn't quite right - less burgundy, more aubergine, though not quite that either).
This weekend we've done most of the rest of the floor upstairs (there are a few areas we couldn't get to due to the ever-present piles of insulation). We did it much better this time after our trial run last week!
Everywhere is plaster-boarded and almost everywhere plastered; all the light-fittings are in upstairs, and several sockets have been corrected (meant to be brushed metal upstairs not white plastic). So between Monday morning and Tuesday night they only have to plumb in all the loos, the kitchen sinks;
fit a fuse-board and complete the electrics (including ANY lights in the shower-room);
finish the plastering;
finish the railing round the stairs;

finish fitting the hot water tank and the MVHR (for which parts awaited AGAIN).

On Monday our ecokitchen arrives and the hob and oven need to be fitted in that (should be v easy for an electrician though). The hood needs to get up on the wall.
And the yard needs clearing.


No worries about guests on Friday, then.... At least it's family!
Our week off
We've both had most of the week off (I worked Friday, but that's all) as we had previously hoped to be moving in this week. Instead, it's been a productive week in other ways (including seeing Toy Story, The Girl Who Played with Fire and Scott Pilgrim and the Evil Exs and chilling together).
Our oven has arrived, we are waiting for the extraction hood, and the other kitchen unit is confirmed for mid-September (we need to order the hob to go in it).
We've painted the stairs (really this is more workshop p*rn for you, Tony!)


The rooflet has fallen off the door to the road, happily missing Darren who just moments before walked under it!

Most of the ducting is in (and the MVHR due to arrive this week...).


We've got kitchen windows
A sliding door onto the (imaginary) balcony

and a lovely over-stair opening window we will never be able to reach!

The two little windows in the south wall upstairs are rather darker than we expected, but we like them.

And the floating engineered oak floor is partly down upstairs. Looks lovely!

We've done some sample paint squares upstairs too, deciding between white and fresh air (a bit cooler). We've ordered the Treatex Hard Wax oil for the floor (spruce ie white half/half with plain).
And we've handed in our notice for the end of September and arranged for our stuff to arrive from storage on 22nd Sept. We should be in for Alice and Ben's birthday visit! (Though chaos will certainly still reign).
Our oven has arrived, we are waiting for the extraction hood, and the other kitchen unit is confirmed for mid-September (we need to order the hob to go in it).
We've painted the stairs (really this is more workshop p*rn for you, Tony!)


The rooflet has fallen off the door to the road, happily missing Darren who just moments before walked under it!

Most of the ducting is in (and the MVHR due to arrive this week...).


We've got kitchen windows

A sliding door onto the (imaginary) balcony

and a lovely over-stair opening window we will never be able to reach!

The two little windows in the south wall upstairs are rather darker than we expected, but we like them.

And the floating engineered oak floor is partly down upstairs. Looks lovely!

We've done some sample paint squares upstairs too, deciding between white and fresh air (a bit cooler). We've ordered the Treatex Hard Wax oil for the floor (spruce ie white half/half with plain).
And we've handed in our notice for the end of September and arranged for our stuff to arrive from storage on 22nd Sept. We should be in for Alice and Ben's birthday visit! (Though chaos will certainly still reign).
There are more
So yesterday we got back from a weekend away for me to do the triathlon, and saw the outside of the house with 6 windows in BUT THERE ARE MORE! Our architect Gil sent us some photos he took on Friday, from the inside of the house, and they have done loads.
Here is a collection of window photos.....







My favourite bit being that the windows onto the pavement (spare room) are in, with the UPVC still in situ outside complete with net curtains still!?
Finally an example of the architrave and a close up of the pale grey inside colour;
So we have been brave and are handing in our notice today - we are getting a little bit excited about the reality of moving in at the end of this month
Here is a collection of window photos.....







My favourite bit being that the windows onto the pavement (spare room) are in, with the UPVC still in situ outside complete with net curtains still!?
Finally an example of the architrave and a close up of the pale grey inside colour;

So we have been brave and are handing in our notice today - we are getting a little bit excited about the reality of moving in at the end of this month
WINDOWS!!!!!!!!!!!!!!!!!!!!!
We dropped in to have look round on our way back from Bristol/Exeter/Monmouth shenanigans,and we couldn't get in!
You might think that this would be met with fear and loathing in las vegas, but NO! For the reason was - this:

Why yes, that is a beautiful new front door, to which we currently have no key. And here's an upstairs window:

The balcony doors:

bathroom windows (if you squint a bit):

And maHOOSive bedroom windows, too:

Totally craptastic photos, of course, but such is life.
I must add that Clare has finally done a triathlon - she did the 'Little Woody' (I know! I'm calling it the Little Ted) half ironman.



She did well, timing good etc. Details on facebook, I understand!
Congrats my love....
You might think that this would be met with fear and loathing in las vegas, but NO! For the reason was - this:

Why yes, that is a beautiful new front door, to which we currently have no key. And here's an upstairs window:

The balcony doors:

bathroom windows (if you squint a bit):

And maHOOSive bedroom windows, too:

Totally craptastic photos, of course, but such is life.
I must add that Clare has finally done a triathlon - she did the 'Little Woody' (I know! I'm calling it the Little Ted) half ironman.



She did well, timing good etc. Details on facebook, I understand!
Congrats my love....
site meeting update.....
So another site meeting on Friday - some progress but also some frustration.
We now have an installer and plan for the flue, which will be a fan assisted flue so it is shorter and doesn't need planning, but he is on holiday and no-one has chased it up or worked out when he will fit it......
Our main builder and joiner Darren and Chris are going to put in the pipework for the MVHR as they cannot find another installer, and then hopefully the green building store will attach it to the machine. Unfortunately no-one seems to have chased up why we still don't have the main machine, when we are going to get it and when it will be installed....
The windows HAVEN'T arrived - hopefully the end of next week, although no-one had phoned after Monday to check if they had arrived in the country yet.....
No plans at all about who will do the air tightness test, and when it will be done....
Seems all a little bit frustrating as other than more insulation downstairs and in the roof space we haven't really got any further forward than when I got cross 2 weeks ago, the same issues that were stalling progress then, are still stalling progress now. However, I did let them know that we have to be in for the end of September, as we are handing in our notice on September 1st, and have family coming the last weekend of September and they need somewhere to stay - this has given us another provisional completion date of September 17th - not holding my breath though!
We now have an installer and plan for the flue, which will be a fan assisted flue so it is shorter and doesn't need planning, but he is on holiday and no-one has chased it up or worked out when he will fit it......
Our main builder and joiner Darren and Chris are going to put in the pipework for the MVHR as they cannot find another installer, and then hopefully the green building store will attach it to the machine. Unfortunately no-one seems to have chased up why we still don't have the main machine, when we are going to get it and when it will be installed....
The windows HAVEN'T arrived - hopefully the end of next week, although no-one had phoned after Monday to check if they had arrived in the country yet.....
No plans at all about who will do the air tightness test, and when it will be done....
Seems all a little bit frustrating as other than more insulation downstairs and in the roof space we haven't really got any further forward than when I got cross 2 weeks ago, the same issues that were stalling progress then, are still stalling progress now. However, I did let them know that we have to be in for the end of September, as we are handing in our notice on September 1st, and have family coming the last weekend of September and they need somewhere to stay - this has given us another provisional completion date of September 17th - not holding my breath though!
Stairs making progress
I got to go to the workshop at William Woodsend's (our builder) to see our staircase in progress. Clare was at work (she got to the site meeting the next day when I was at work! We're both doing lots of extra shifts at the moment...). The workshop is LOVELY - the building was built (for and presumably by WW) in the late 19th century, backing onto the canal. There's the smallish office area at the roadside, then a vast workshop, with glass pitched roof high above. I only had my phone with me this time, but when we go back I'll get C to take some proper pics.
Arthur, the stair-builder extraordinaire, told me they used to have 25 people working there - now it's only 3. There are massive old benches, full of drilled holes and dents. The floor is dented and has drops of many different paints. It smells great - very woody!
Anyway, the stair is well on the way. The main flight is largely built, with some treads and risers still to be added. Arthur explained that the string (stringer?) - that is, the bit up the side of the stair tying the different steps together - is made of one straight part and the triangles to go out to each tread are cut separately and allowed to sit for a few days, so once in they won't dry and distort. Then they are jointed into the main straight.
You can see the newel post (which will be cut shorter) slotted onto the stair here, and the next tread/riser combo in front of the stair.

And here it's like looking down our new stairs....

Arthur feels we should paint the stringer and risers in the workshop before the stair goes to site (so we don't make a mess, and so we can reach! Also, we can do it before the oak spindles are attached to the stringer). So that's our week off booked up, should be fun.
On the way out I saw all the cutting shapes for different mouldings - going back years, scattered over a bench. They sharp and shaped, and apparently it would be illegal to make ones like this now (they don't have a safety thingy) but theya re things of beauty and work well!
Arthur, the stair-builder extraordinaire, told me they used to have 25 people working there - now it's only 3. There are massive old benches, full of drilled holes and dents. The floor is dented and has drops of many different paints. It smells great - very woody!
Anyway, the stair is well on the way. The main flight is largely built, with some treads and risers still to be added. Arthur explained that the string (stringer?) - that is, the bit up the side of the stair tying the different steps together - is made of one straight part and the triangles to go out to each tread are cut separately and allowed to sit for a few days, so once in they won't dry and distort. Then they are jointed into the main straight.
You can see the newel post (which will be cut shorter) slotted onto the stair here, and the next tread/riser combo in front of the stair.

And here it's like looking down our new stairs....

Arthur feels we should paint the stringer and risers in the workshop before the stair goes to site (so we don't make a mess, and so we can reach! Also, we can do it before the oak spindles are attached to the stringer). So that's our week off booked up, should be fun.
On the way out I saw all the cutting shapes for different mouldings - going back years, scattered over a bench. They sharp and shaped, and apparently it would be illegal to make ones like this now (they don't have a safety thingy) but theya re things of beauty and work well!
toys out the pram
That was Clare at the meeting a week ago. We think we got the point across re getting ON WITH IT... we'll see. I got back today from Knitcamp to a Clare who said that nothing new had been done this week - in fact, she was Wrong diddly wrong re that.
Update from last week, by Clare
So having had a date for completion a month after the original, the most recent site meeting gave us a further few weeks on top of that, at which point I got a bit fed up and grumpy. I explained (slightly toys out pram style) that the MVHR and flue had been on the original plans, and the fact that they still hadn't sorted contractors to put them in was not OK, we were originally held up for the windows with expectation that everything would be finished by the time they arrived but now they are due next week, and we are a long way away from finishing. That we weren't going to pay for the things we had taken off the original electric plans, that were being put in anyway due to the electrician not circulating the correct plans, that it was also not OK that the electrician has pierced both airtightness membranes in 5 places!? We think the builder felt bad about the air tightness breaches, and will fix that, and there seems to have been some movement towards getting contractors for the flue and MVHR - we shall see.....
The good bit about the site meeting was a long chat with the joiner doing the stairs, and seeing plans, getting an idea about how they will work etc. Really exciting and hopefully we will get to see them being made this coming week.
Here is Emily chatting with Charles before I threw the toys!

And evidence of progress that week. They have started to insulate in the roof space, hot and unpleasant work.


The curved wall for the bathroom has been started

And now this week... by Emily
A window has been formed externally, cutting back the stone.

Most of the insulation layer is done downstairs.

Plumbing is done in the bathrooms - well, pipes are in positions.


And the spitfire (aka English rose) kitchen has arrived! It's all wrapped up in the garage but we peered in and we LIKE the colours in the flesh, hurray! The dresser isn't too big (we had no measurements, foolish us) and should fit where we want it, we think.

We are still waiting on the MVHR getting sorted, so in turn the solar installation (basically the tank etc) can be completed; for the flue to be sorted for the stove (now seems it'll be a powered one, then doesn't need to be so tall and no planning permission or weird strapping required. And Gil says the power use so low as not to matter much).
Update from last week, by Clare
So having had a date for completion a month after the original, the most recent site meeting gave us a further few weeks on top of that, at which point I got a bit fed up and grumpy. I explained (slightly toys out pram style) that the MVHR and flue had been on the original plans, and the fact that they still hadn't sorted contractors to put them in was not OK, we were originally held up for the windows with expectation that everything would be finished by the time they arrived but now they are due next week, and we are a long way away from finishing. That we weren't going to pay for the things we had taken off the original electric plans, that were being put in anyway due to the electrician not circulating the correct plans, that it was also not OK that the electrician has pierced both airtightness membranes in 5 places!? We think the builder felt bad about the air tightness breaches, and will fix that, and there seems to have been some movement towards getting contractors for the flue and MVHR - we shall see.....
The good bit about the site meeting was a long chat with the joiner doing the stairs, and seeing plans, getting an idea about how they will work etc. Really exciting and hopefully we will get to see them being made this coming week.
Here is Emily chatting with Charles before I threw the toys!

And evidence of progress that week. They have started to insulate in the roof space, hot and unpleasant work.


The curved wall for the bathroom has been started

And now this week... by Emily
A window has been formed externally, cutting back the stone.

Most of the insulation layer is done downstairs.

Plumbing is done in the bathrooms - well, pipes are in positions.


And the spitfire (aka English rose) kitchen has arrived! It's all wrapped up in the garage but we peered in and we LIKE the colours in the flesh, hurray! The dresser isn't too big (we had no measurements, foolish us) and should fit where we want it, we think.

We are still waiting on the MVHR getting sorted, so in turn the solar installation (basically the tank etc) can be completed; for the flue to be sorted for the stove (now seems it'll be a powered one, then doesn't need to be so tall and no planning permission or weird strapping required. And Gil says the power use so low as not to matter much).



