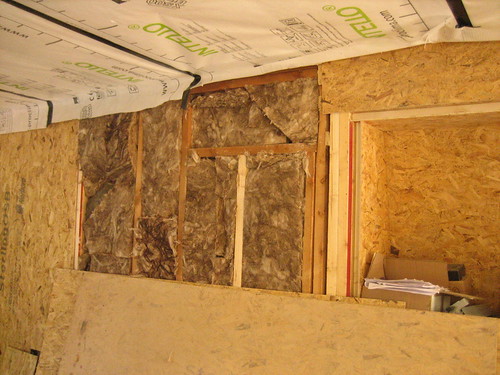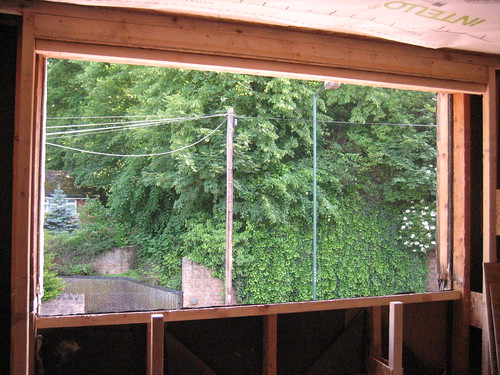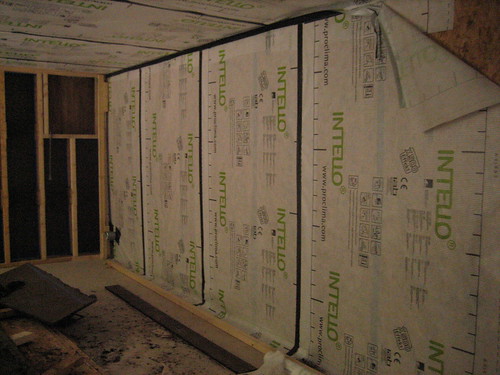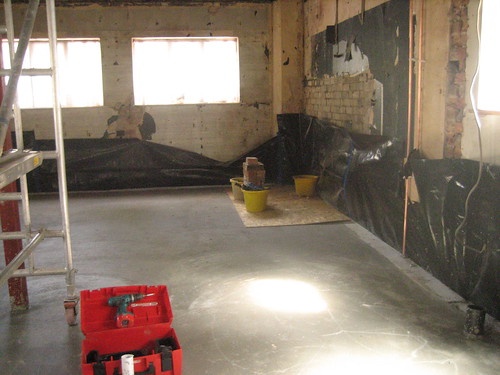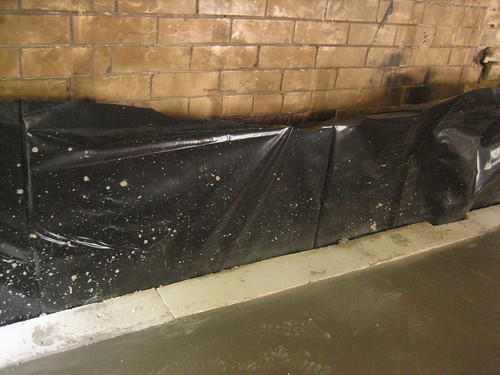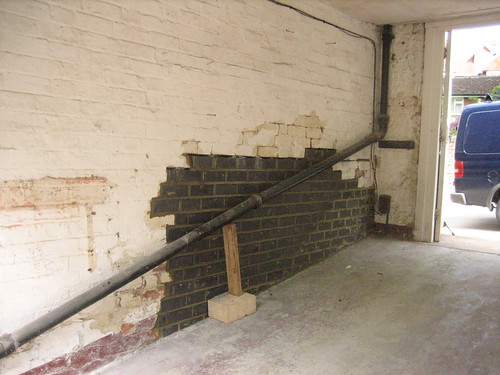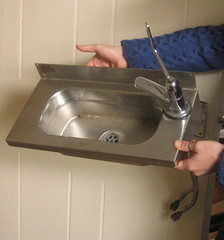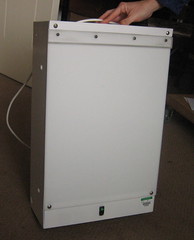Nearer, ever nearer.
Just popped into the house, not expecting much change from our last (brief) visit 2 days ago but in fact, they've got quite a bit done - cleared what will be our bedroom so they can get insulating in there (they've done about 1/3rd of downstairs, I'd say).

And they've started the detailed insulation of the tops of the walls in there.
Can you see the huge pile of insulation behind the studding here? (With Clare for scale!) That's all that's left of the many heaping masses all over the inside and outside of the house a few weeks back!

Also downstairs they've started hacking away at the windows in the stone wall. These nasty uPVC ones will remain pro tem on the outside, but eventually we'll replace with either Crittall or salvaged stained glass.

And the other window that's in the roadside wall (which has a cavity) is getting insulated!
On the way up the stairs we now have some bookshelves (they're by the quarter-turn landing and the last 3 steps up). One day we won't be reaching from a ladder...

Even the upstairs loo is plastered on the inside and all ready for the 'sanitary-ware' as I believe it's called (and which we hope has been ordered).

Clare now has some shelves by her future desk
and we have an insulated roof-hatch!

So, upstairs is all plastered apart from this leetle, tiny corner!

This is where the flue is to go, but the method of ensuring airtightness around it is still uncertain. What is for sure is that we'll need planning permission for the flue because the HETAS guys feel it needs to be 4.5 metres tall above the top of the stove. And therefore 2.5 above the roof. Oh well! We'll go for it at the same time as putting the stove in, I think.
We've gone ahead and ordered the kitchen elements from Ecokitchendesign (in for a penny, in for a pound!)

Out the back the garden is wild! We really need Mum and Dad/Sue and George to come and help tame it some time.
Giant rhubarb like Cornish Gunnera lurks at the top of the garden,

and the garlic is taller than Clare!

Hard to know where we are with money, as there have certainly been variations from the initial agreed work/price - those wall problems early on, the windows are more expensive in the end (just a bit), the gable end rotten so new fascia (and it's oak); the stairs more expensive (lots!), having to sort out the undulating floor upstairs. That's all increase in price - but also the plumbing should be much less as we are not paying for a gas boiler or radiators, in fact the plumbing is v little, some having also transferred to the Solar Boys as we call them (T4 Sustainability is their real name) whose payment is outside the builder's contract, and half of which we've paid already.
Who knows, in other words!
Very exciting to see downstairs start to look a bit like a house, and upstairs really almost ready to move in (ha ha).

And they've started the detailed insulation of the tops of the walls in there.

Can you see the huge pile of insulation behind the studding here? (With Clare for scale!) That's all that's left of the many heaping masses all over the inside and outside of the house a few weeks back!

Also downstairs they've started hacking away at the windows in the stone wall. These nasty uPVC ones will remain pro tem on the outside, but eventually we'll replace with either Crittall or salvaged stained glass.

And the other window that's in the roadside wall (which has a cavity) is getting insulated!

On the way up the stairs we now have some bookshelves (they're by the quarter-turn landing and the last 3 steps up). One day we won't be reaching from a ladder...

Even the upstairs loo is plastered on the inside and all ready for the 'sanitary-ware' as I believe it's called (and which we hope has been ordered).

Clare now has some shelves by her future desk

and we have an insulated roof-hatch!

So, upstairs is all plastered apart from this leetle, tiny corner!

This is where the flue is to go, but the method of ensuring airtightness around it is still uncertain. What is for sure is that we'll need planning permission for the flue because the HETAS guys feel it needs to be 4.5 metres tall above the top of the stove. And therefore 2.5 above the roof. Oh well! We'll go for it at the same time as putting the stove in, I think.
We've gone ahead and ordered the kitchen elements from Ecokitchendesign (in for a penny, in for a pound!)

Out the back the garden is wild! We really need Mum and Dad/Sue and George to come and help tame it some time.

Giant rhubarb like Cornish Gunnera lurks at the top of the garden,

and the garlic is taller than Clare!

Hard to know where we are with money, as there have certainly been variations from the initial agreed work/price - those wall problems early on, the windows are more expensive in the end (just a bit), the gable end rotten so new fascia (and it's oak); the stairs more expensive (lots!), having to sort out the undulating floor upstairs. That's all increase in price - but also the plumbing should be much less as we are not paying for a gas boiler or radiators, in fact the plumbing is v little, some having also transferred to the Solar Boys as we call them (T4 Sustainability is their real name) whose payment is outside the builder's contract, and half of which we've paid already.
Who knows, in other words!
Very exciting to see downstairs start to look a bit like a house, and upstairs really almost ready to move in (ha ha).






























